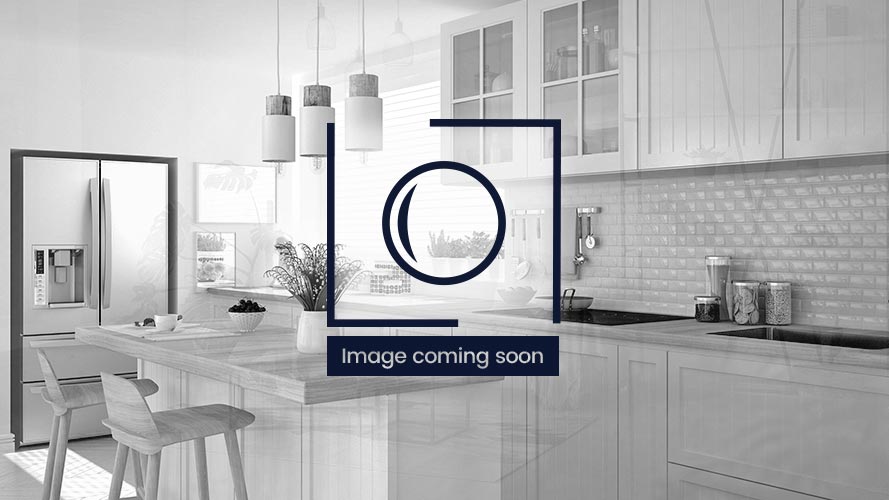Pet Policy
Pets allowed
Amenities
- Dish Washer
- Hardwood Flooring
- Washer/Dryer
- Updated Bathroom
- Updated Kitchen
- Central Air
- Central Heat
- Stainless Steel Appliances
- Move In Special 1 MONTH FREE!!!
- Midtown Phoenix
- Stainless Steel Appliances
- Full Sized Stack-Able Front Loading Washer And Dryer
- Tile Backsplash
- Two Story Townhouse
- Garage Parking
- Patio
- Harveys Wineburger
- Move In Special
- Peaceful & Quiet
- Washer & Dryer
- Modern Finishes
- New Cabinets
- Gated Access
- Townhome
- Large Loft Space
- Flower Child
- State Route Highway 51
- Steele Indian School Park
- One Month Free
- Near Biltmore Fashion District
- Newly Renovated
- Ceiling Fans
- Sparkling Quartz Countertops
- Whole Foods Nearby
Description
Coming Available August 1st, 2025!
*MOVE IN SPECIAL! 1ST MONTH FREE WHEN SIGNING A 13 MONTH LEASE OR AN 18 MONTH LEASE!*
Gorgeous and Newly Renovated 3 Bed 2.5 Bath Townhome at Moli Gardens! In-Unit Full Size Washer/Dryer – Large Front Patio and Two-Car Garage! Perfectly Located Near Uptown and The Biltmore!
PLEASE ONLY INQUIRE IF YOU MEET THE FOLLOWING QUALIFICATIONS:
-No smokers
-No crimes against children
-No evictions or bankruptcies within 60 months of application date
-Household income must be at least 3x the monthly rent (proof of income required)
-Full credit and criminal background checks conducted by Acora Asset Management LLC in compliance with all Fair Housing Laws
VIRTUAL TOUR
Virtual Tour: https://my.matterport.com/models/mEhwvxNncCK
*Photos and virtual tour are of an extremely similar unit. Units do not come furnished.*
ABOUT THE PROPERTY
Moli Gardens is a beautiful townhouse oasis in the heart of Phoenix. Each townhome features:
-Fully upgraded interiors
-Granite countertops and kitchen islands
-Wood and carpeted flooring
-Premium appliances
-Full-size in-unit washer and dryer
-Private patios
-Huge upstairs loft spaces
-Two-car garages
-Gated entry
-Beautifully designed community relaxation area
PRIME LOCATION
Conveniently located at Indian School and 12th Street, you’ll enjoy proximity to:
-Culinary Dropout, Bevvy Uptown, Postino's
-Uptown, Midtown, and The Biltmore
-SR-51 Piestewa Freeway
-Easy access to Arcadia and Downtown Phoenix
PET POLICY
-Pet-friendly community
-$25/month
-One-time $150 pet fee
-Pet charges are flat, not per animal
-Limit is up to 3 pets
UTILITIES & ADDITIONAL COSTS
-Residents responsible for APS Electric
-Utility Reimbursement Charge: $75/month (Water, Sewer, and Trash)
LEASE TERMS & PRICING
-Rent: $2,995/month
-Security Deposit: $1,500 (on approved credit)
-Application Fee: $65 per applicant
-Resident Services Charge: 2% of monthly rent
-Renter’s insurance required
-Lease Terms: 12, 13, or 18 months
For more information, call us at 602-638-3300 or apply online at AcoraAm.com
Offered exclusively by Acora Asset Management, LLC
Designated Broker: Colin Ralls
NOW ACCEPTING APPLICATIONS!










